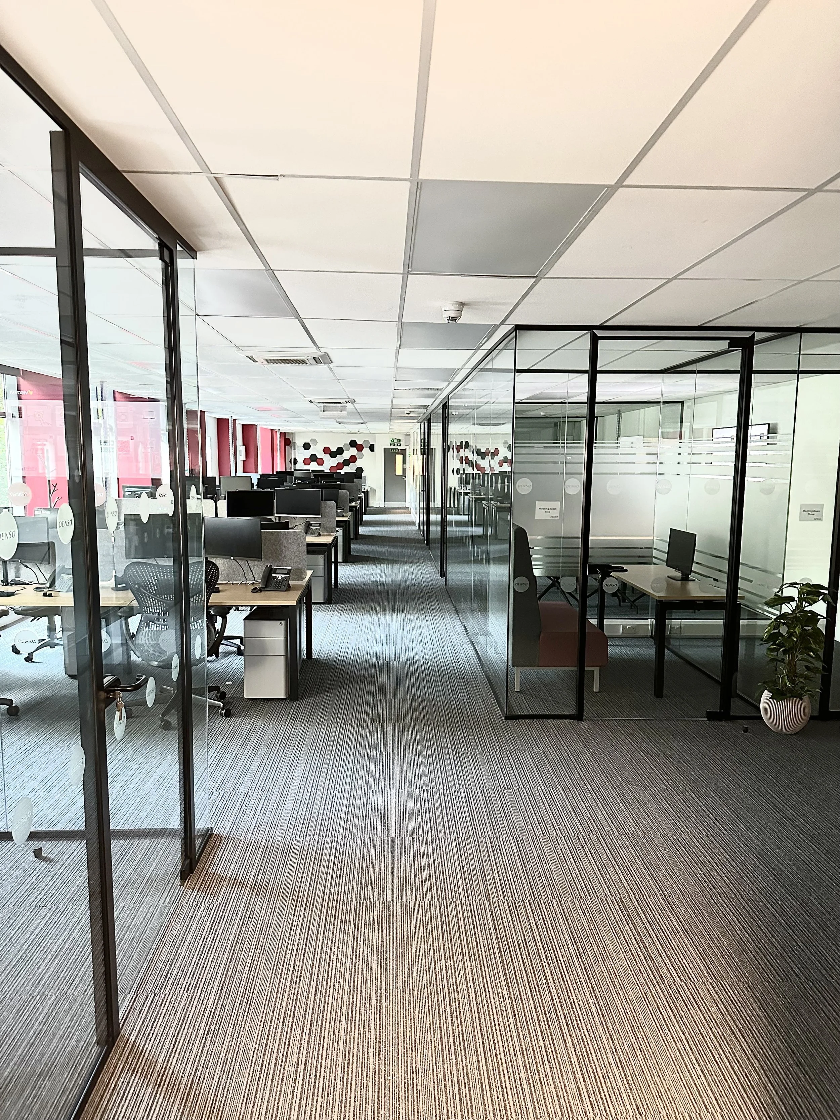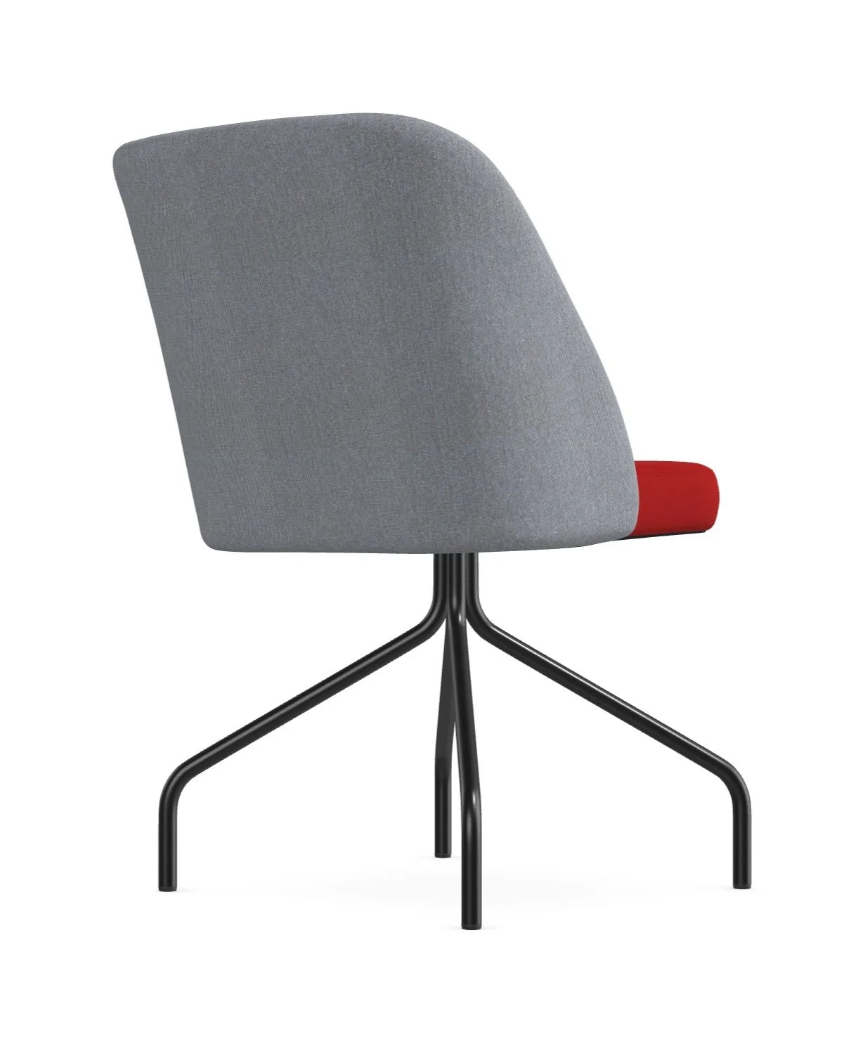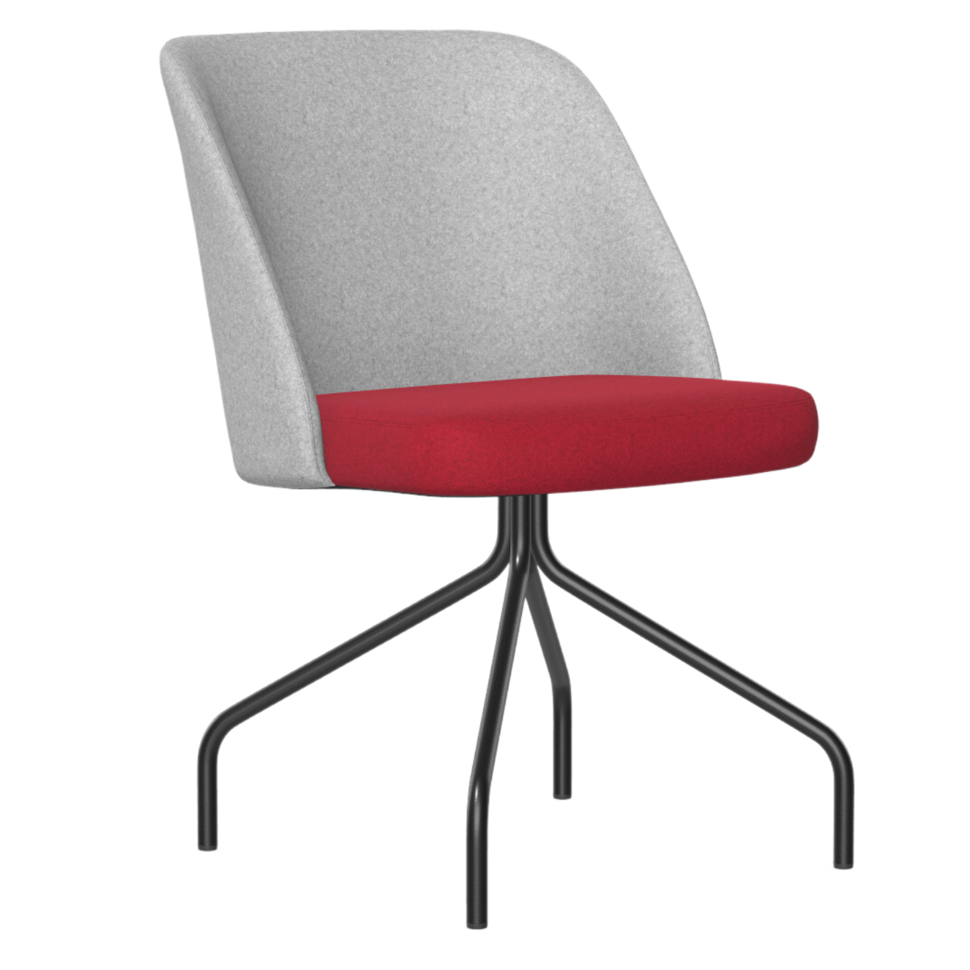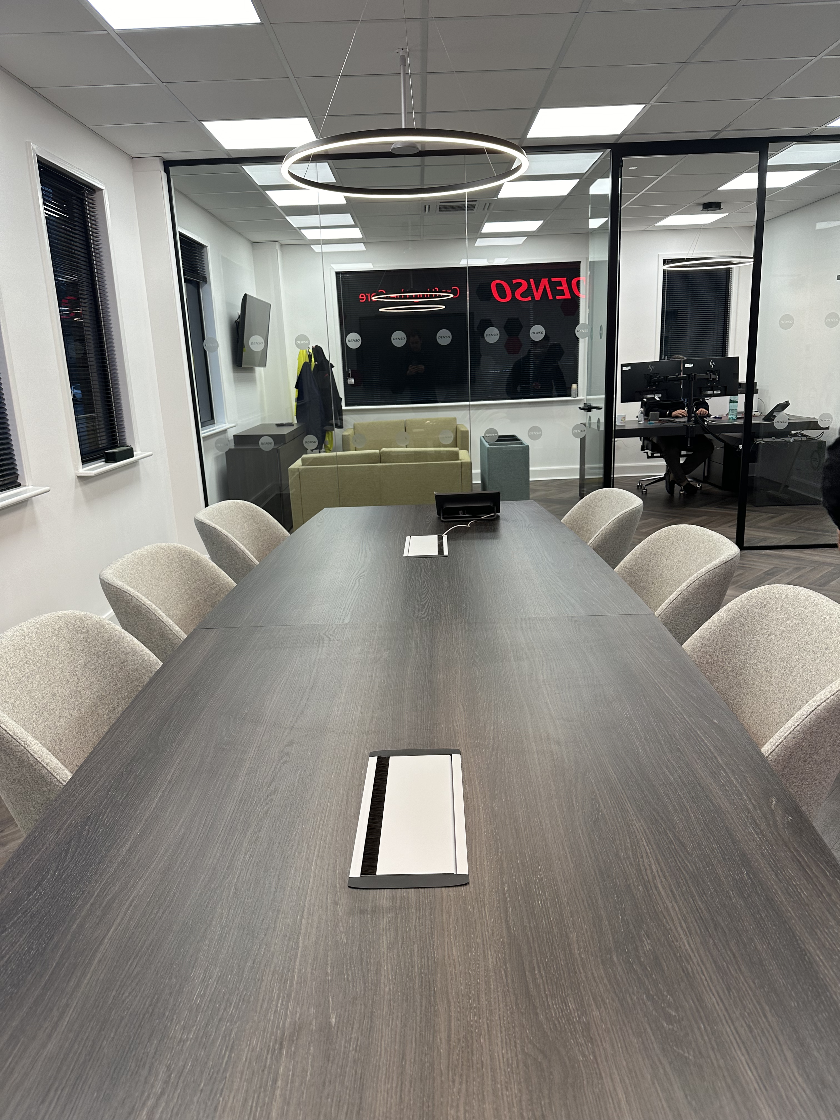
Denso
The Brief
Our client approached us with a series of interior projects, all set to be completed within a tight deadline by the end of 2023. The brief called for an integration of their brand colours throughout the office spaces, paired with a modern design aesthetic.
The goal was to transform their workspace into a functional, visually appealing environment, with a focus on new office furniture. We worked to optimise workstations, upgrade meeting areas, and create a space that boosts productivity and inspires collaboration.
Office Clearing
〰️
Flooring
〰️
Ceiling
〰️
Painting & Decorating
〰️
Glass Partitioning
〰️
Electric, Cabling, and Connections
〰️
Air Conditioning
〰️
Kitchen
〰️
Décor & Branding
〰️
Furniture
Office Clearing 〰️ Flooring 〰️ Ceiling 〰️ Painting & Decorating 〰️ Glass Partitioning 〰️ Electric, Cabling, and Connections 〰️ Air Conditioning 〰️ Kitchen 〰️ Décor & Branding 〰️ Furniture
Our Work With Denso
Managing Directors Office
The client was very specific that they wanted a feature wall, however had no idea what they wanted, so left creativity to us. We presented them this acoustic feature wall, showcasing that we could bespoke this and have random tiles coloured in their branding colours. This was then represented throughout all the
Production Office
Given the high demand and the client’s extremely busy schedule, time constraints were a significant challenge for this redesign. To meet the deadline, we developed a robust project management plan that ensured a complete rip-out, installation, and furnishing of the office was accomplished in just 13 days. shut down for 2 weeks - stop work, so we had this time period to get everything done in 13 days.
Purchasing Office
Given the high demand and the client’s extremely busy schedule, time constraints were a significant challenge for this redesign. To meet the deadline, we developed a robust project management plan that ensured a complete rip-out, installation, and furnishing of the office was accomplished in just 13 days.
Drawings.
To help our client visualise their new office redesign, we produced detailed drawings and 3D renders that highlighted a range of possibilities. These showcased different furniture selections, colour schemes, and textures to ensure every element aligned with their vision. Once the client was satisfied with the final design, we moved into the production phase.
Design & Space Planning
To maintain brand consistency, we incorporated a bespoke acoustic hexagon feature wall. These custom tiles were painted to match the brand’s colour palette and were installed across all office spaces, ensuring a cohesive look and a strong representation of the company’s identity.
To enhance the meeting areas, we installed modern circular hanging lights above the tables. These lights not only provide focused, even illumination but also serve as a striking design feature, creating a contemporary and inviting atmosphere that promotes productivity and collaboration.
A key aspect of the brief was to incorporate multiple meeting rooms without compromising the open feel of the office. To achieve this, we designed custom-branded glazing to divide the space, allowing for functional separation while maintaining a light, open atmosphere that encourages collaboration and transparency.
Furniture Selection
The furniture selection was carefully chosen to complement the brand's colour scheme, incorporating a balanced mix of neutral greys and bold reds. The greys provided a sophisticated and calming backdrop, while the reds added vibrant accents that reflected the brand’s identity, creating a cohesive and visually striking environment.
James Farnsworth – Production Engineering Manager
TOIG assisted in every stage of our office refurbishment, from providing 3D renders at the design phase right through to the delivery of the project within an extremely challenging time frame. The works were completed on time and to a high standard. We are very pleased with the results and they were flexible and supportive throughout the whole process.
Get In Touch
Meet.
5-11 Mercury Quays, Ashley Lane, Saltaire, West Yorkshire, BD17 7DB
Call.
01274 906091
Mail.
info@office-interiors.co.uk
Brief your Project














