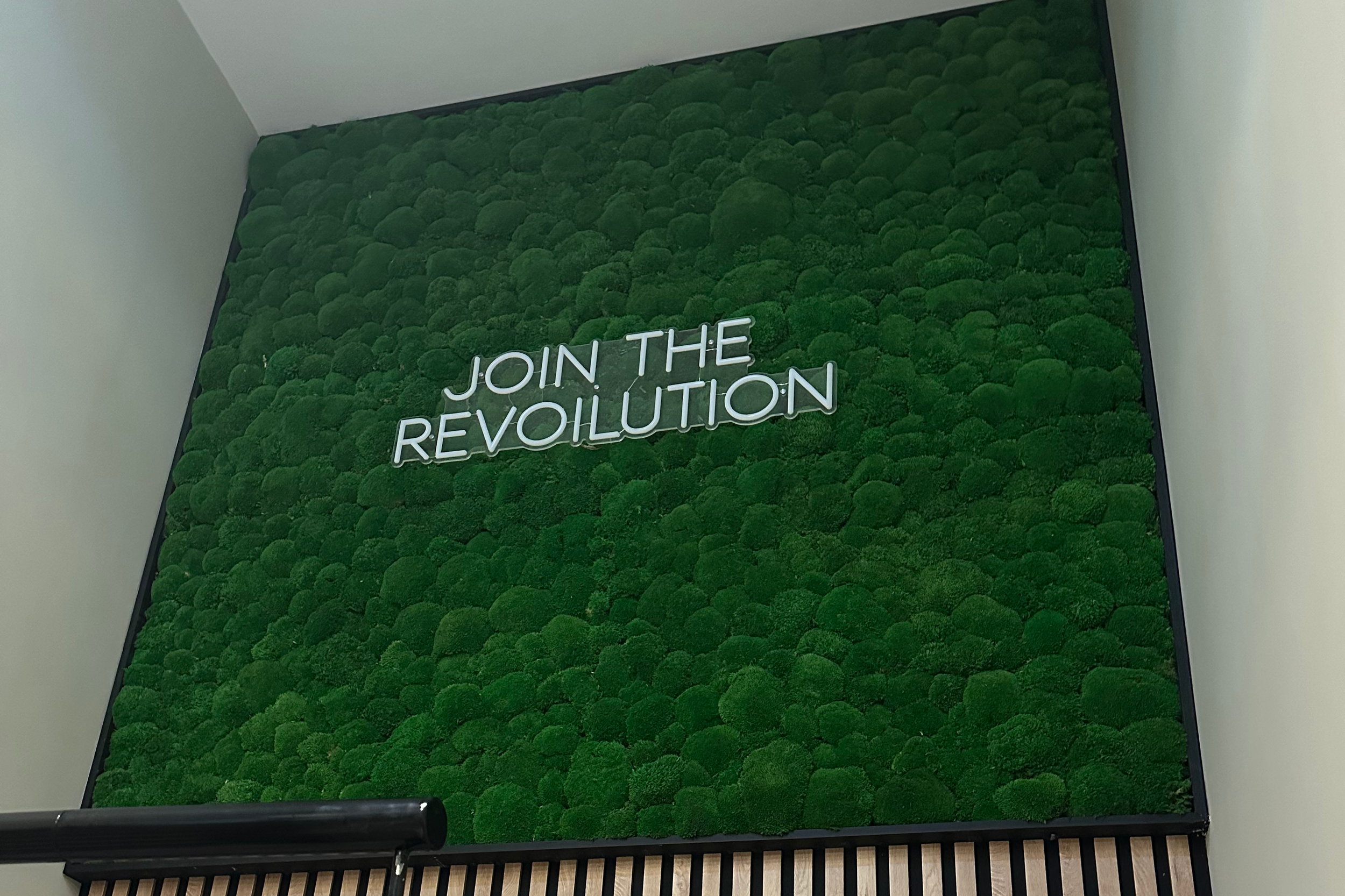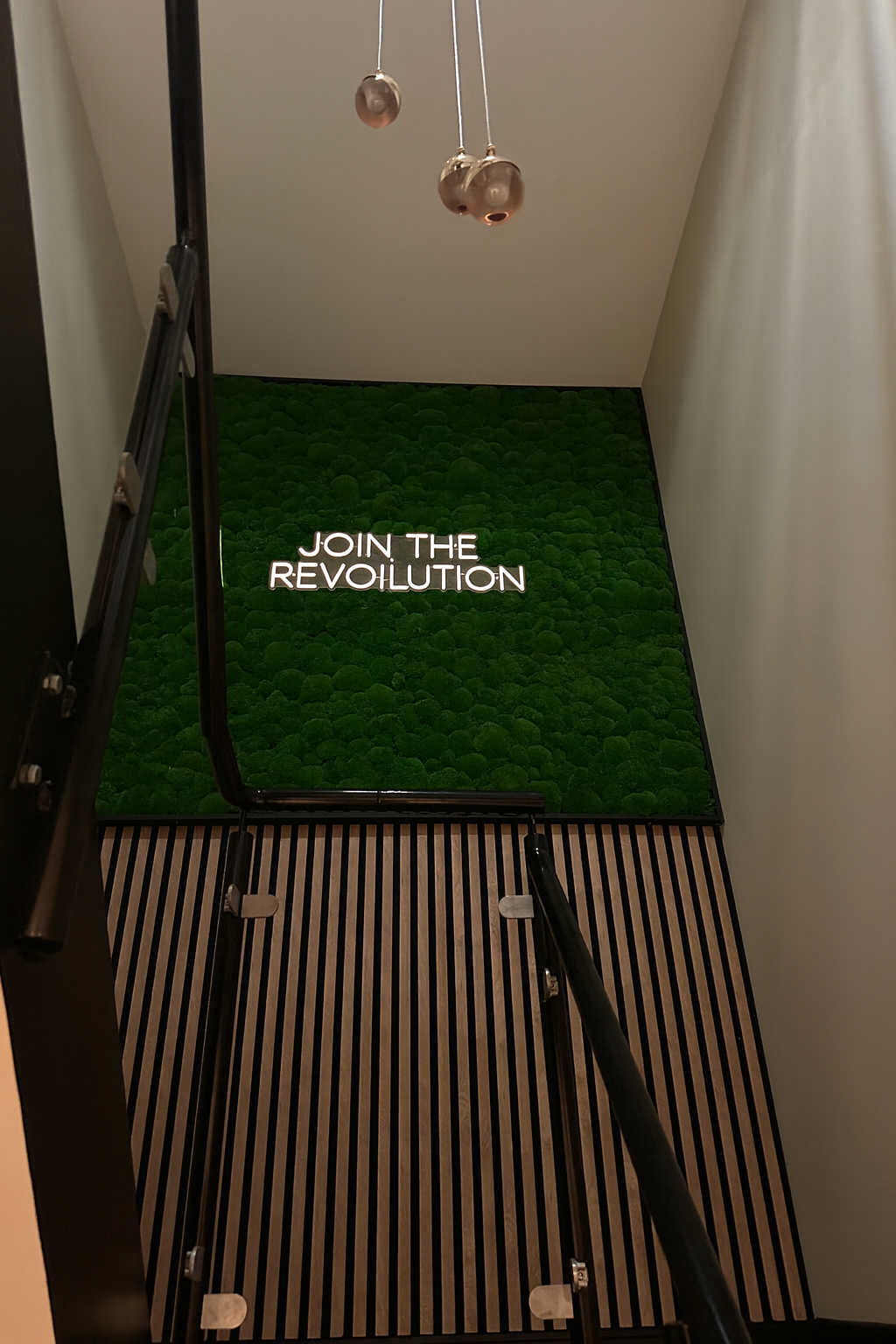
Skin Co Labs
Design | Space Planning | Complimentary Drawings | Furniture Selection | Project Management | Installation
From Concept to Completion:
How TOIG Delivered Skin Colab’s New Workspace in Record Time.
Project Objectives
- Deliver a seven week fast-track refurbishment across office, warehouse and clean room areas.
- Redesign and optimise the layout providing surveys, space planning and technical drawings.
- Upgrade all finishes and fixtures to create a modern, consistent and functional workspace.
- Improve operational efficiency through structural changes and warehouse enhancements.
- Upgrade M&E and plumbing systems to meet current safety and performance standards.
- Ensure seamless end to end delivery from initial survey to handover with minimal disruption.
- Formation of new partitions, infills and suspended ceilings to redefine the space.
- Comprehensive redecoration across all areas, creating a clean and consistent finish.
- Feature wall panelling and staircase enhancements to elevate the overall aesthetic.
- Installation of new fire-rated and standard doorsets complete with ironmongery.
- Bespoke joinery including kitchen areas, vanity units and specialist boxing.
- Additional balustrading and handrail works to improve safety and flow.
- Full surface preparation and screeding to ensure high quality installation.
- New laminate flooring to office areas and non-slip vinyl to clean rooms and canteen.
- Branded barrier matting and epoxy coatings to upgrade warehouse performance.
- High-specification hygienic PVC cladding installed throughout clean zones.
- Welded joints, splashbacks and feature finishes to meet stringent operational standards.
- DPM and specialist floor detailing to support controlled environment use.
- New LED and emergency lighting schemes throughout.
- Installation of power, extraction, heaters and specialist electrical supplies.
- Fire alarm modifications and ventilation enhancements.
- Full testing, commissioning and certification.
- New sanitaryware, sinks and stainless steel wash areas.
- Adjusted drainage and water supply to suit new layouts.
- Plumbing for all appliances.
- Structural openings with steel supports formed.
- Roller shutters installed in line with operational needs.
- Hygienic cladding, redecoration and floor upgrades throughout the warehouse.
- All works, final sparkle clean, quality checks and snagging completed within 7 weeks.
Inside the Transformation
Office Design
Warehouse & Clean Room
This living wall was the perfect solution for Skin Co Labs, especially in a space where floor area was limited. By transforming an unused wall into a vibrant vertical garden, we created an immersive, uplifting feature that enhances both the look and feel of the environment.
Plants don’t just look great; they have proven wellbeing benefits too. Interior greenery can boost mood by up to 58% and reduce fatigue by 38%, all while helping to purify the air and create a more welcoming, healthy workspace for visitors and staff alike.
TOIG Project Highlight
Project Manager | Vicky Kkais
Working on The Skin Co Lab’s project was a fantastic opportunity to deliver a large-scale transformation in just seven weeks. We brought a fresh, calming aesthetic into a highly functional workspace, carefully balancing their brand ethos with the practical needs of day-to-day productivity. Watching the space come together so seamlessly in such a short timeframe was incredibly rewarding and a real testament to the collaboration involved.
Vicky oversaw the project from initial concept through to completion, coordinating design, procurement and delivery to ensure every detail aligned with the client’s requirements. Her hands-on approach, clear communication and expertise in workplace interiors ensured a smooth process and a high-quality result.










