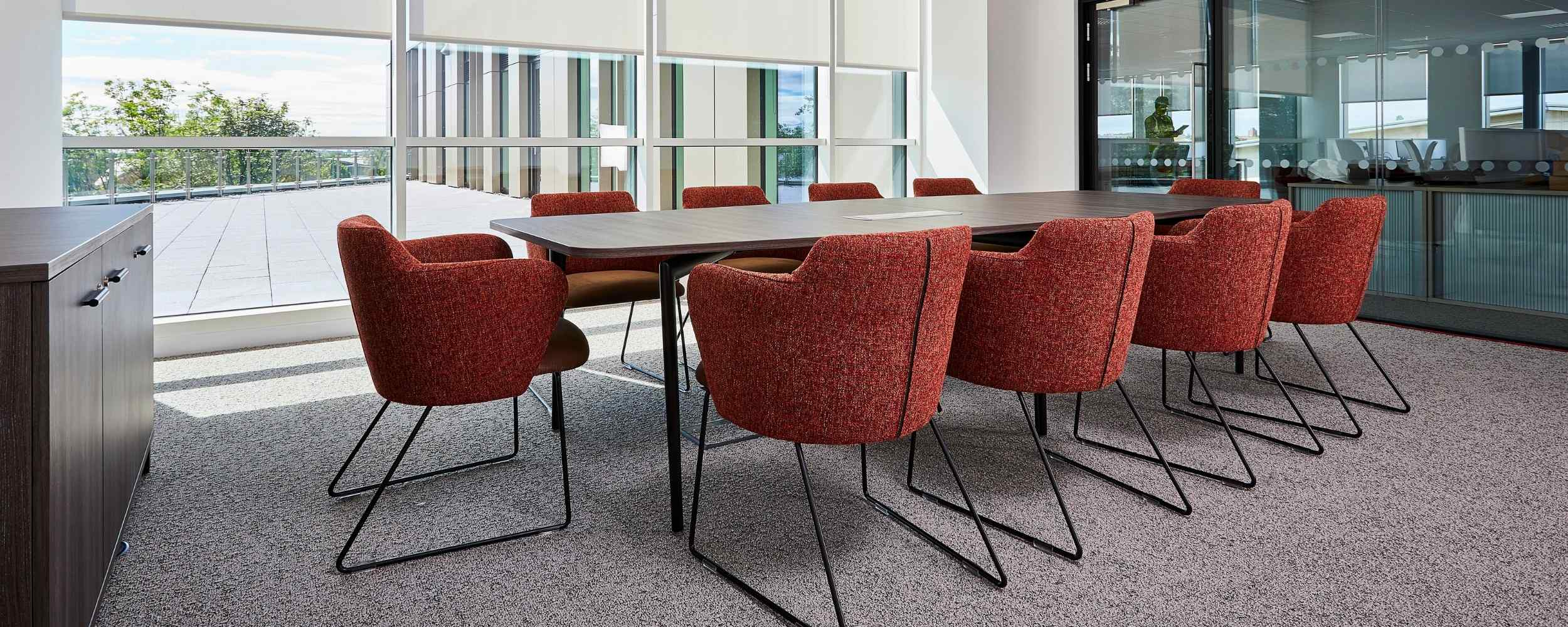
Yorkshire Office Fit Out
Complimentary VR Drawings & Design
At The Office Interiors Group, we believe in helping you visualise your workspace transformation before any decisions are made. That’s why we offer complimentary VR drawings and 3D design visuals as part of our consultation process.
Our virtual reality (VR) service allows you to step inside your future office layout — explore furniture options, test different configurations, and see how finishes and colours come together in real time. Whether you're redesigning a breakout space or planning a full office fit-out, this immersive experience gives you total confidence in the final design.
This service is entirely free with no obligation — it's part of our commitment to delivering workspace solutions that are not only functional and stylish but also fully aligned with your team’s needs and culture.
See it. Experience it. Then make it happen.
Trending Products
We partner with forward-thinking businesses dedicated to creating innovative and ergonomic workspaces that elevate both employee well-being and productivity.
From ergonomic chairs and modular workstations to collaborative lounge areas, we deliver tailored solutions with exceptional craftsmanship, meeting the diverse demands of modern workplaces.
A tailored approach to your office fit-out
We understand that no two businesses are the same. That’s why we take time to understand your organisation’s goals, work styles, and future plans. We’ll guide you through every stage of the journey, including:
-
Understand how your teams work today – and how your space can work better for them tomorrow
-
Intelligent layouts, creative concepts, and practical design solutions that reflect your brand and culture.
-
A dedicated team to manage your fit-out from start to finish — on time, on budget, and to the highest standard.
-
From ergonomic seating to bespoke storage, we’ll furnish your workspace with style and functionality in mind.
-
We’re with you long after the fit-out’s done - offering ongoing support, maintenance, and advice as your business evolves.
Cat A & Cat B Fit-Outs
-

Cat A
Raised floors, suspended ceilings, lighting, HVAC, and more – ready for a tenant to make it their own.
-

Cat B
Full customisation, including partitions, branding, furniture, and tech integration – ready for your team to move in.
Vicky Kkais
With 12 years of experience in the Office Furniture and Supplies Industry, Vicky brings a wealth of expertise in workplace interiors. Drawing on her Psychology degree, she has developed a deep understanding of how people work and how to enhance workplace performance through thoughtful interiors and strategic space planning.
Vicky has collaborated with some of the UK's largest companies, transforming their offices into functional and inspiring workspaces. She is proficient in 3D design software, enabling clients to visualise their new spaces with clarity, and is pursuing ongoing qualifications in interior design to ensure her skills remain cutting-edge and aligned with industry trends.
A strong advocate for sustainability, Vicky has extensive experience securing projects where environmental responsibility is a priority. She offers clients sustainable interior solutions that align seamlessly with their branding, vision, and values.
Latest Projects
Elite
Denso
Acorn
FAQ’s
-
We primarily serve businesses across West Yorkshire and surrounding areas, including Leeds, Bradford, Shipley, and beyond. If you're outside this area, we will operate nationwide, including London, so please call us.
-
Description text go A commercial office fit-out typically includes space planning, interior design, electrical and data installations, lighting, plumbing, flooring, partitioning, and the supply of office furniture and finishes. We offer a fully managed service from design to completion.es here
-
The timeline depends on the size and complexity of the project, but most office fit-outs can take anywhere from 2 to 12 weeks. We provide a detailed schedule and regular updates to keep everything on track.
-
Yes, we provide a complete interior design service led by our in-house specialist, including layout planning, 3D visualisations, furniture selection, and branding integration.
-
Absolutely. Our office designs focus on creating positive, functional environments that support mental health, collaboration, and comfort — all proven to boost morale and performance.
-
We work with businesses of all sizes across various sectors, including professional services, education, healthcare, tech, logistics, and more. Whether you're a small start-up or a growing enterprise, we tailor our interiors to suit your goals.
-
Yes, we offer a turnkey solution, from the initial consultation and space planning through to project management, construction, and final finishing touches.
-
We aim to be as flexible as possible and can work outside regular business hours or in phases to minimise disruption to your daily operations.
-
Sustainability is a core part of our approach. We source eco-friendly materials, work with responsible suppliers, and design for longevity and energy efficiency wherever possible.
-
Costs vary depending on the scale and specifications of the project. We offer free consultations and tailored quotes based on your needs and budget.
Featured Products
Pods
Pods offer a balance between privacy and openness, creating a conductive space for concentration and interaction.
Living Wall
Living walls for offices & workplaces will create a productive, inspiring, and healthy working environment for your employees.
Acoustics
Acoustic walls reduce noise distractions, improve communication, enhance focus, increase privacy, and create a more comfortable workspace by absorbing sound and minimising echoes.
Get In Touch
Meet.
5-11 Mercury Quays, Ashley Lane, Saltaire, West Yorkshire, BD17 7DB
Call.
01274 906091
Mail.
info@office-interiors.co.uk
Brief your Project












